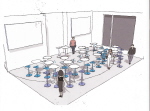Lexis Room, Max Planck
LECTURE ROOM FOR 32 PEOPLE
 Currently the lecture room involves a grand U shaped table where no one can see and no one can hear. The original proposal was for 48 seats lined up as soldiers. Neither of them congenial to informal ping pong between teacher and students Currently the lecture room involves a grand U shaped table where no one can see and no one can hear. The original proposal was for 48 seats lined up as soldiers. Neither of them congenial to informal ping pong between teacher and students
The room is approx. 10 meters times 6,3 meters.
 The idea is to make an informal, relaxed room that has a young spirit. The majority of students at the institute are young. Next it is important that the acoustic is good. The idea is to make an informal, relaxed room that has a young spirit. The majority of students at the institute are young. Next it is important that the acoustic is good.
 In that has a relatively low ceiling building up the floor was impractical. Instead the level change is achieved by chairs and tables in different heights. The front row is low, the middle two rows are medium and the back row is high. This slope enhances the principle that if you can see then you can most likely also hear. In that has a relatively low ceiling building up the floor was impractical. Instead the level change is achieved by chairs and tables in different heights. The front row is low, the middle two rows are medium and the back row is high. This slope enhances the principle that if you can see then you can most likely also hear.
A café style or a pub style atmosphere was desired.

The ceiling is changed from being a totally absorbent ceiling to a ceiling that alternates absorbent and reflecting materials. This way diffusion is achieved and a smaller amount of absorption both desirable for intelligibility.
Projectors will be placed to project on either side of the speaker.
|